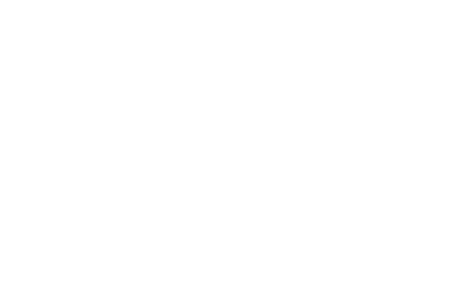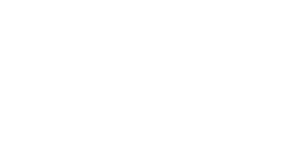FAQs
Have questions about our services? Here you’ll find answers most valued by our clients.
Booking
How do I book a walkthrough?
Any of the following ways:
- Fill in our Contact Us form on our website and once your enquiry has been received one of our customer service team will call you to discuss your project and give you available dates.
- Email [email protected]
- Call Emma on 0833633661 or John on 0830622220 to discuss your project and get available date options.
Please note bookings are by appointment only – no walk in appointments available.
What are your opening times?
We are open Monday to Saturday 8am – 6pm.
What information do I need to do a walkthrough?
Please ensure scale is included on the plan drawings complete with some dimensions.
Essential:
Floor plans (PDF)
Optional:
- Elevations (PDF)
- Sections (PDF)
- Mood boards
- CGI
- Video fly through
- Site layout
All design information needs to be sent across 48 hours before a Walkthrough
What size project can you accommodate?
Our projection space is 3000 sq. ft on the floor and 1350 sq. ft on the main projection wall. Projects that are bigger than this size can be accommodated by moving the plan as we move through each section. This takes seconds to do.
When is the best time to visit?
Clients can visit any time before they start building on site whether this is before you submit for planning permission or after you have your planning permission granted.
Services
Who uses Lifesize Plans?
Lifesize Plans can be used for both commercial and residential projects whether they are a new build, renovation or extension project.
Who can come to my walkthrough?
We only do one walkthrough at a time so clients can bring people with them that will help with decision making. Some clients come alone and some come with their project team.
What furniture is available to use during my walkthrough?
- Walls
- Kitchen units (various sizes)
- Kitchen islands (various sizes)
- Kitchen table and chairs
- Beds (single, double and superking)
- Toilet, bath, sink
- Couches (armchairs, 2 seater and 3 seater)
- Nursery furniture ( cot, changing table)
All furniture and walls are on wheels so can easily be moved to try different layouts.
Can I make changes to my design during a walkthrough?
Yes, as all our furniture and walls are on wheels you can try out different layouts using our props. Any changes you want to include will be noted on your plans and emailed to you after your session for discussion with your design team.
Is it Virtual Reality?
No. Our showroom is a physcial space where we project your floorplans onto the ground at a 1:1 scale. We bring in real furniture and walls which enables the client to walkthrough their home and get a real feel for size and how their home will function and flow once it is finished.
Pricing
How much does a walkthrough cost?
We price by the size of your project.
- Up to 400 sq.ft. is €497 plus VAT
- 401 sq. ft. – 2000 sq. ft is €697 plus VAT
- 2001 – 4000 sq. ft is €897 plus VAT
Projects above this size are priced on an individual basis.
For commercial projects there are half day and full day rates available.
How long does a walkthrough take?
Every project is different but from the walkthroughs we have completed these are the average times:
- up to 400 sq. ft. takes less than an hour
- 401 sq. ft. – 2000 sq. ft takes 1.5 – 2 hours
- 2001 – 4000 sq ft takes 2.5 – hours hours
Are we good value for money?
Of course we are! Regardless of how big or small your project is, getting it right before you start will provide you confidence and prevent costly and timely changes on site. Every walkthrough we have had in the Showroom have made changes that would have cost multiples of the walkthrough price.
Does my walkthrough price include set up time?
We request all design information to be sent across 48 hours before your walkthrough. Your plans will be displayed before your arrival with furniture and walls in place for your arrival.
Make sure your plans are perfect
Walk through your plans at lifesize scale, use our moveable furniture and wall props so you can get your plans right, avoiding costly mid-construction changes, so you can build your perfect design with confidence.

